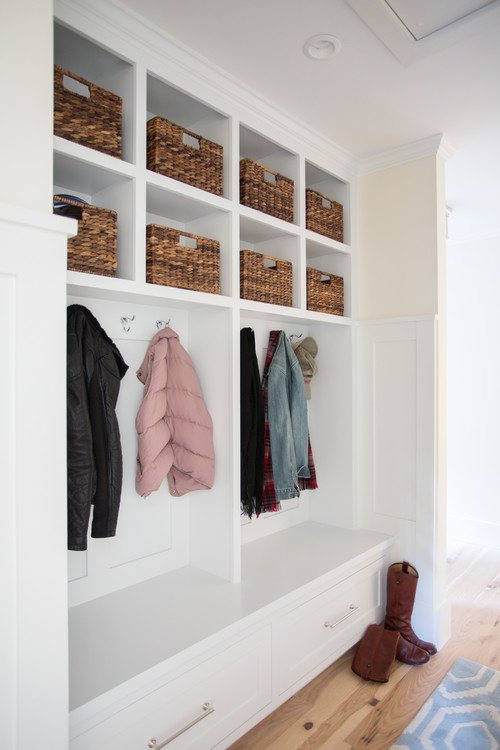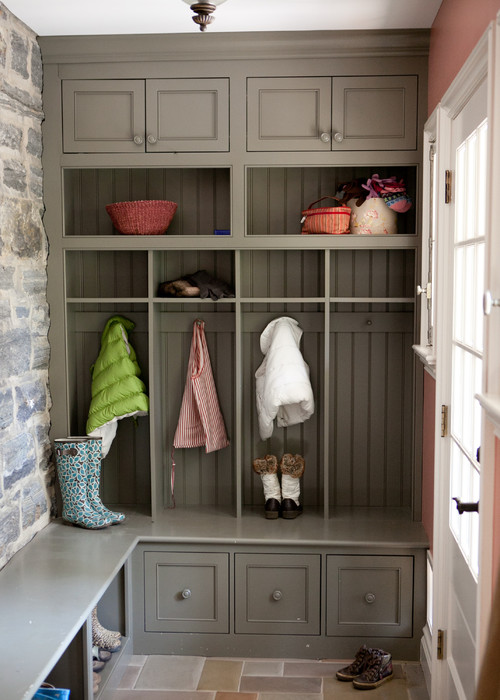 |
| Its name is mud, or utility closet. Take your pick. |
Remember when I showed you our ugly mudroom? Yeah, it still looks that way. But hey, I'm grateful to have one, even if it needs a lot of TLC.
By the time I have two kids in school (Homegirl just might start pre-school in the summer), I'd like to have this room remodeled. I already started talking to a contractor. Now I gotta draw up exactly what I'd like to have in this place and work my way down to the details.
 |
| General layout |
So here is the layout as it could be framed out.
 |
| Kids' closet detailed |
And this is what the section off to the right could be like.
 |
| Seating area detailed |
The thing that's going to take a lot of consideration is what to do in the seating area. I've drawn out what I think should work above, but I don't want to have regrets due to a lack of imagination and experience. I don't want to say a couple of years from now, "Dang it, I wish I had left space for the kids' science projects," or whatever. I'm not even factoring room for sports equipment because that can go in the attached garage or, let's face it, I highly doubt my kids will be sportos.
Below you'll find the pins to which I keep coming back in order to make an informed decision:
 |
| Source |
If there's anyone out there with strong opinions on design and who happens to read this blog, please let me know what you think!



No comments:
Post a Comment